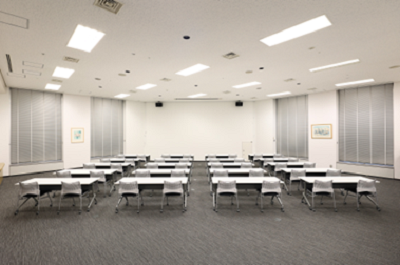-
Conference
-
180㎡
-
Up to 108 people
Seavans N Building Conference
Seavans N Building Conference is a rental conference room located an 8-minute walk from JR Hamamatsucho Station.
Ideal for small-scale meetings, training, and seminars. In addition to meetings and training, we also arrange catering and hors d'oeuvres, so we provide one-stop support for everything from meetings to banquets in the same facility.

SETTING
| Audio equipment | 2 wireless microphones, CD player, microphone stand |
|---|---|
| Video equipment | 1 mobile projector |
| Ancillary equipment | Desks, chairs, signboard, clothes rack, whiteboard, tri-fold partition, podium, moderator's stand, internet connection |
| Carrying in/out | There is a cargo handling area. Vehicle size restrictions: there are restrictions on the use of trolleys |
VENUE SPECIFICATIONS
| Room Name | Area | Height of Ceiling | Capacity | ||
|---|---|---|---|---|---|
| School | Theater | Buffet | |||
| N Building Conference | 180㎡ | 3.6m | 75名 | 108名 | - |


MAP
- ADDRESS
- Seavans N Building Conference: 1-2-1 Shibaura, Minato-ku, Tokyo
- ACCESS
- 10 minutes walk from the south exit of Hamamatsucho Station on the JR (Yamanote Line / Keihin Tohoku Line)



