-
Hall
-
100㎡~2,394㎡
-
40~3,000persons
The Prince Park Tower Tokyo
・The hotel has 15 banquet rooms on the same floor, including 2 large banquet rooms that can be divided into 7 sections according to the purpose of use, a medium banquet rooms, and a small banquet rooms.
・Our Sky Banquet is located on the top floor of the hotel with a view of Tokyo Tower up close.
・We can accommodate a variety of requests, including lodging and restaurants.
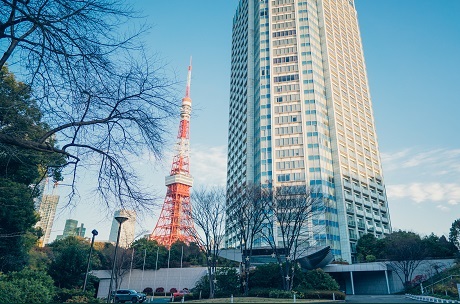
SETTING
| Audio equipment | Speakers(NEXO PS-15,RAMSA WS-A88 WA-AT80W), Power amplifier (RAMSA WP-9600,WP-D204), Console(YAMAHA CL5,TF), Wireless microphones (SHURE ULXD2/SM58-Z16, wired microphones:SHURE SM-58),Recording and playback equipment(CD,SD card / CD-R recorder TASCAM SS-CDR200), Headset(Clear-Com RS-601) |
|---|---|
| Video equipment | Screen (Permanent roll-up screen W7.7m x H9m in the main banquet hall, various frame screens), Projector (Panasonic PT-RZ120JLB, EPSON EB-2247U), Preview monitor (ADTECHNO LCD1015S), Switcher (ROLAND V-800HD MKII, XS-84) |
| Facility equipment | Tables, Chairs, Podium, Whiteboards, Partitions, Round tables, Sign stands, Belt partitions, Cloakroom |
| Carrying in/out | 10-ton elevator dedicated to loading and unloading |
VENUE SPECIFICATIONS
| Venue | Size(㎡) | Height of Ceiling | Capacity | ||
|---|---|---|---|---|---|
| School | Theater | Buffet | |||
| Convention Hall, Ballroom | 2,394㎡ | 9.9m | 1,800 | 3,600 | 3,000 |
| Medium-sized Banquet Rooms | 207㎡ | 4.0m | 100 | 200 | 120 |
| Small-sized Banquet Rooms | 100㎡ | 3.0m | 40 | 60 | 50 |
| Sky Banquet | 320㎡ | 3.0m | 100 | 180 | 120 |

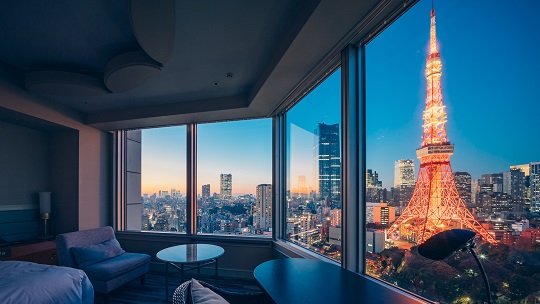
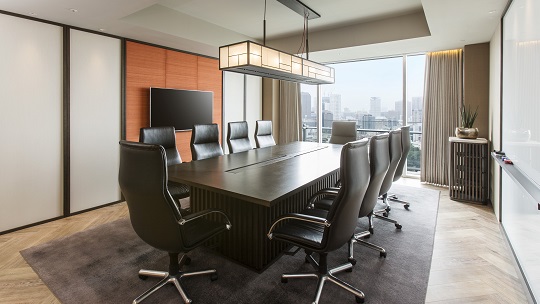
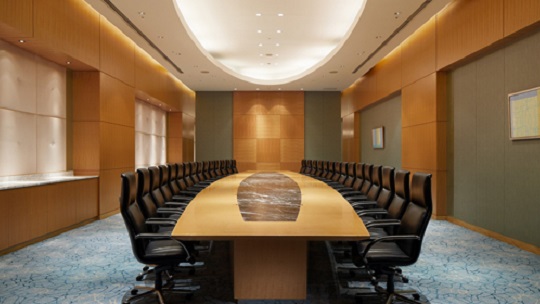
.jpg)
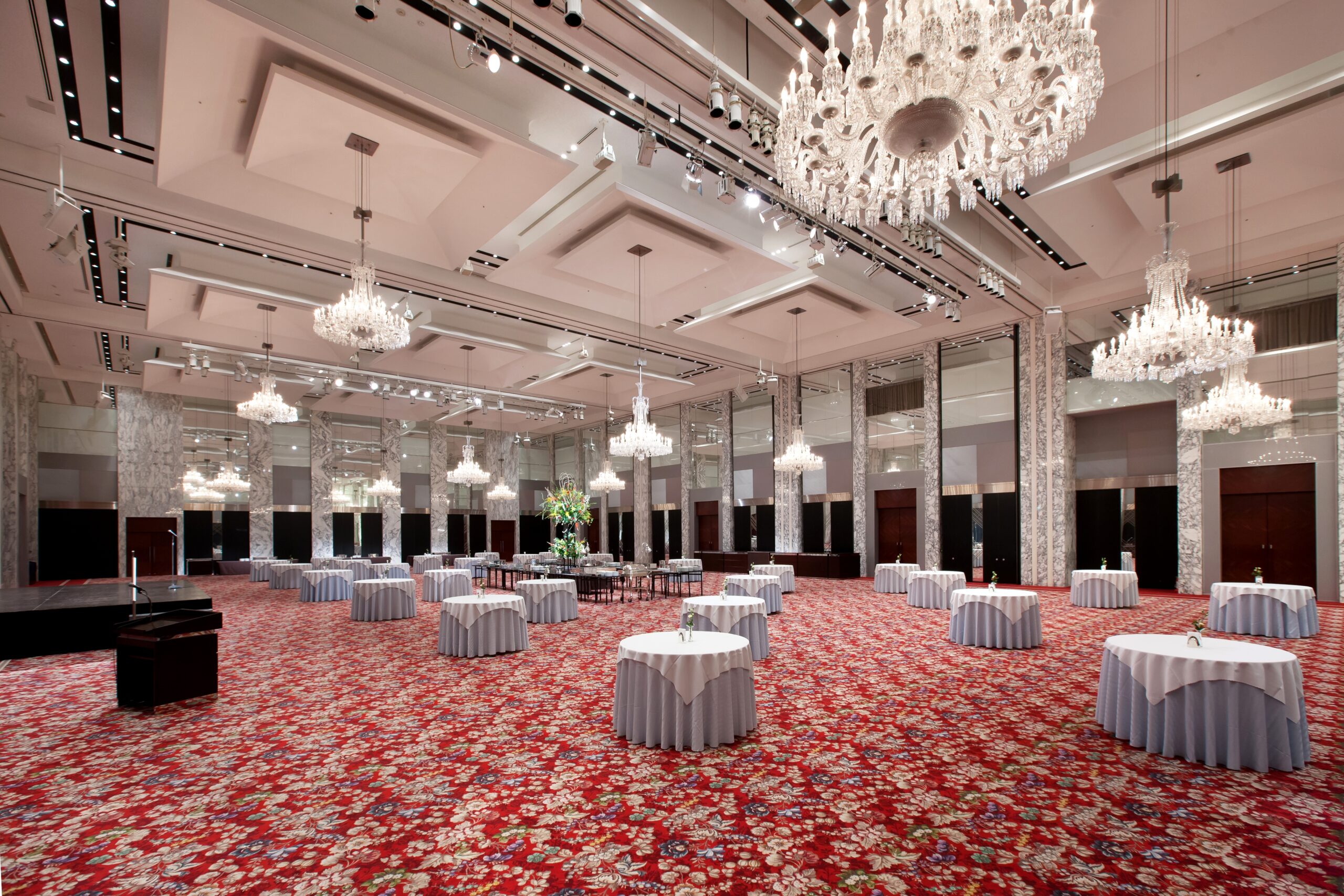

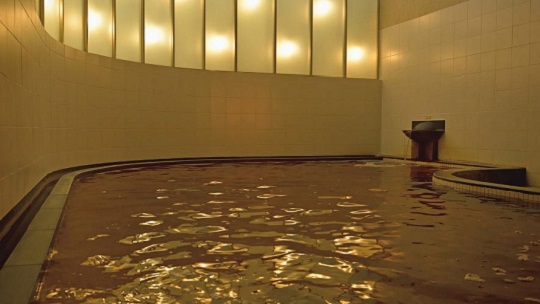

MAP
- ADDRESS
- 4-8-1 Shibakoen Minato,Tokyo 105-8563 Japan
- ACCESS
- 2-min. walk from Hamamatsucho sta., North exit (JR)
2-min. walk from Akabanebashi sta. (Toei Oedo Line)
3-min. walk from Shibakoen sta. (Toei Mita Line)



