-
Hall
-
65㎡~330㎡
-
20~180
Shiba Park Hotel
・Rose of 330 m2 that can be divided into 3 or 2, independent Ivy, Iris with a front room in the waiting room that small meetings and dinners can be held, and Azalea are all on one floor. The lobby is lined with bookshelves like a library hotel, and you can freely read while waiting or taking a break.
・Perfect for compact MICE.
・It is also possible to reserve the entire floor including the lobby.
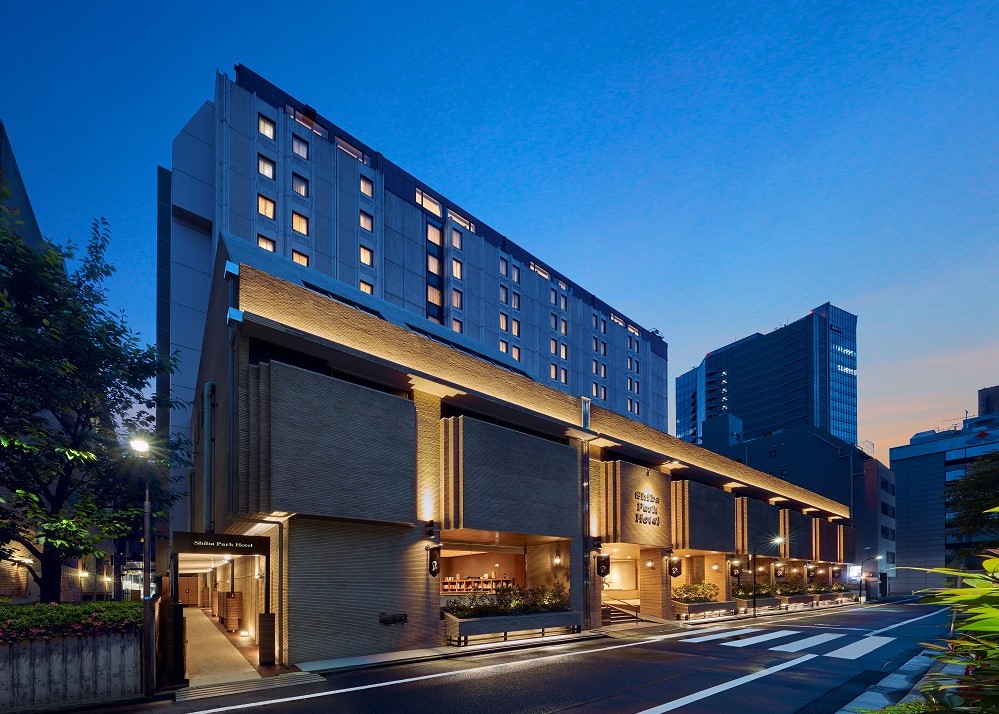
SETTING
| Audio equipment | Microphone (wireless microphone, wired microphone, pin microphone),recording/playback device (CD, SD card / CD-R recorder |
|---|---|
| Video equipment | Screen (electrically fixed type, independent type) Projector (5500lm), LCD monitor (4K, 60 inches), remote microphone & speaker set, sound blaster |
| Ancillary equipment | Tables, chairs, lecterns, lecterns, whiteboards, stages, partitions, round tables, sign stands, cloakrooms for banquet halls, smoking areas for banquet halls, etc.r |
| Carrying in/out | There is a cargo handling area: Usage fee (250 yen / 30 minutes), vehicle size restrictions (vehicle height 3.2 m or less / vehicle length 7.0 m or less / vehicle width 3.0 m or less), trolley usage restrictions |
| Other | Parking lot, WEB plan available |
VENUE SPECIFICATIONS
| Room Name | Area | Height of Ceiling | Capacity | ||
|---|---|---|---|---|---|
| School | Theater | Buffet | |||
| Rose | 330㎡ | 2.85~3.9m | 192 | 250 | a180 |
| Ivy | 150㎡ | 3.5m | 75 | 100 | - |
| Iris | 70㎡ | 2.71~3.5m | - | - | 23) |
| Azaiea | 65㎡ | 2.71~3.5m | - | - | 23 |

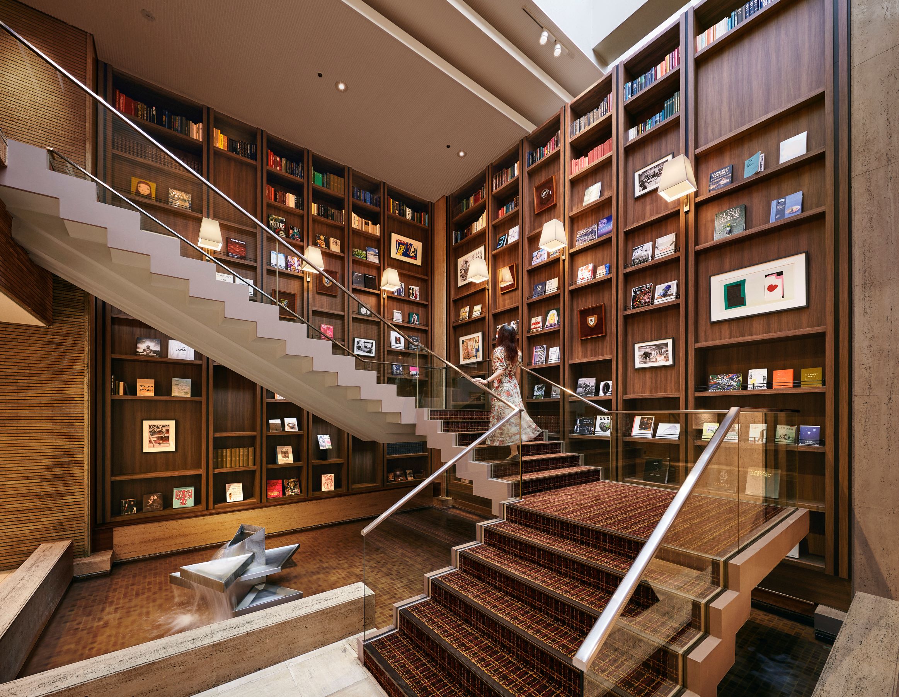
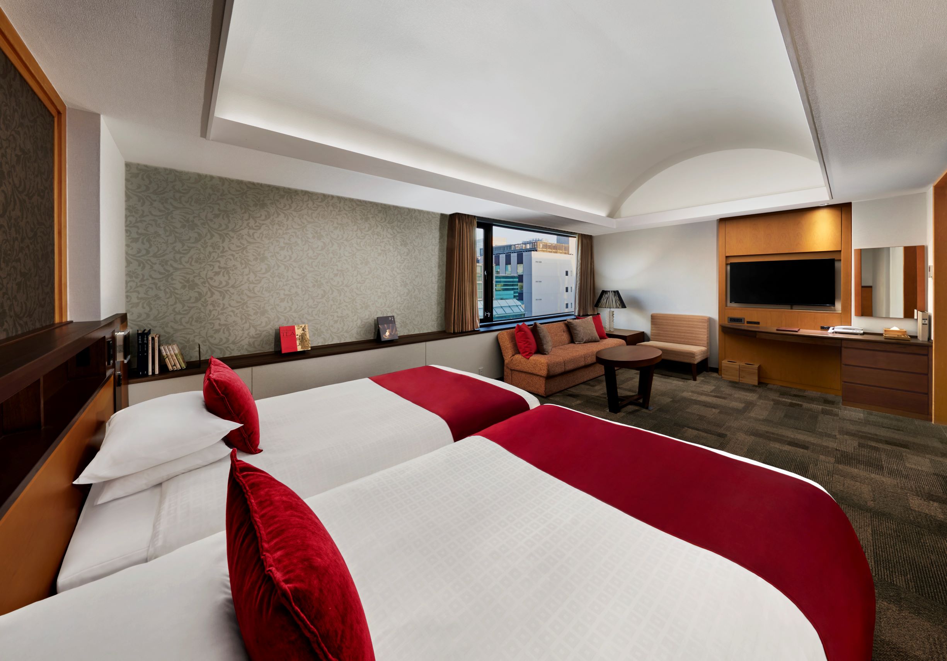
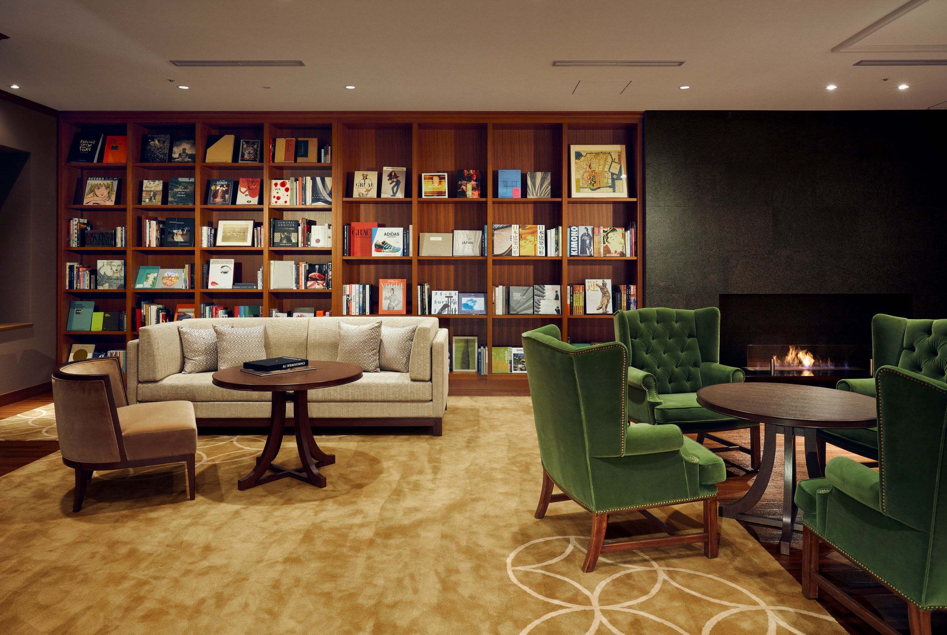
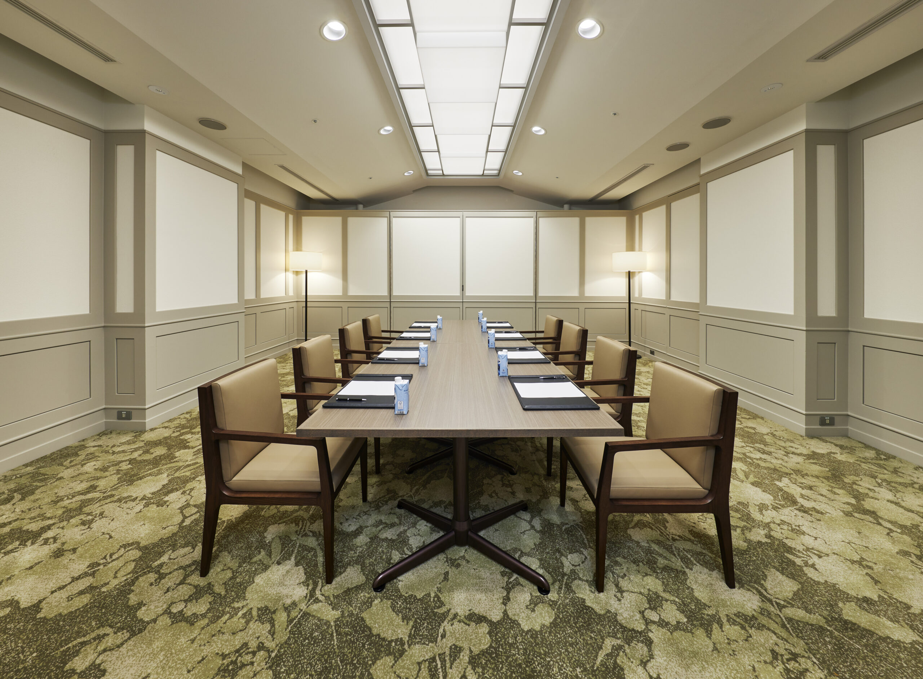
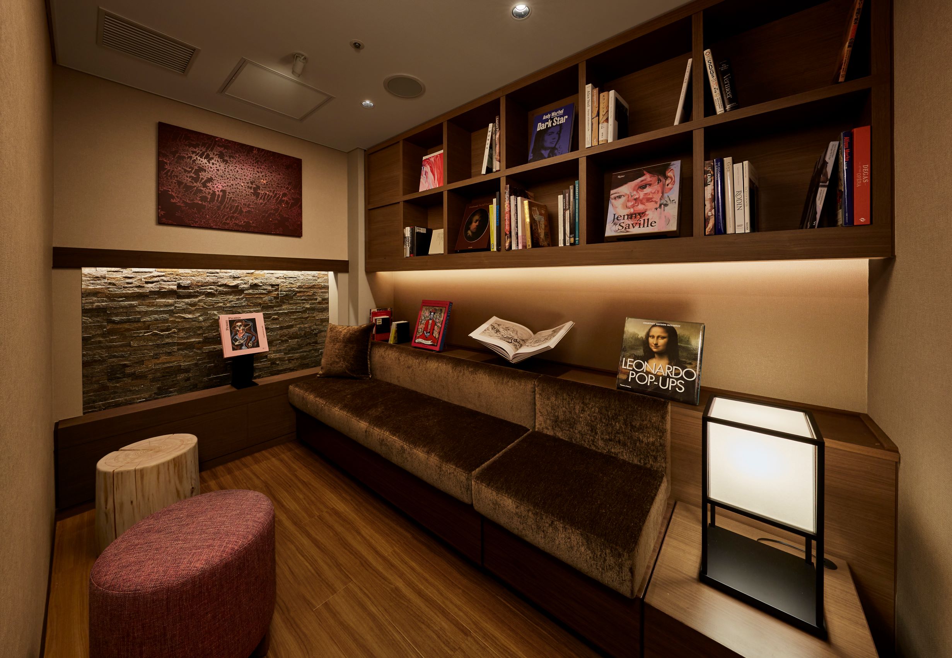
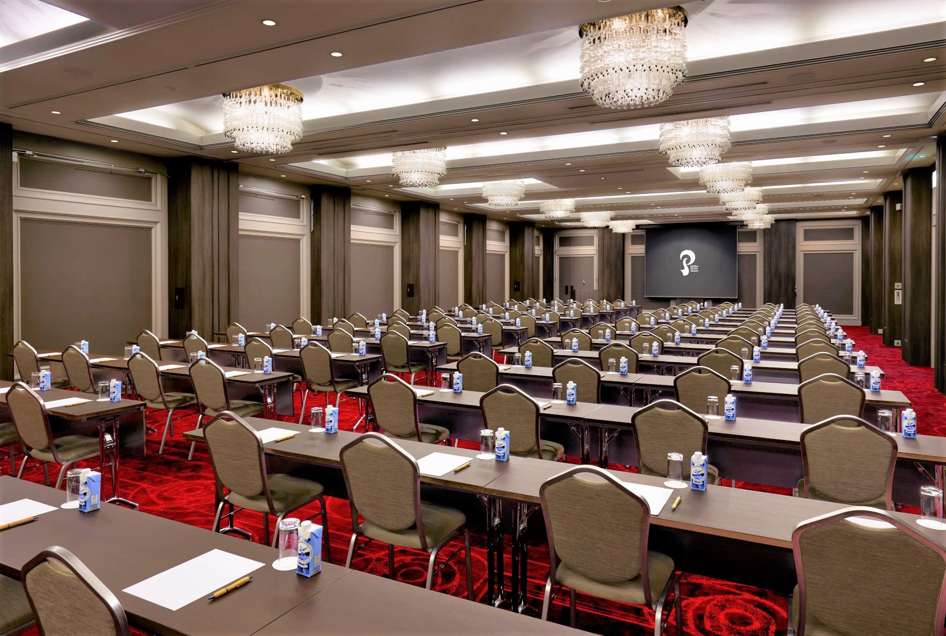


MAP
- ADDRESS
- 1-5-10 Shibakoen, Minato-ku, Tokyo
- ACCESS
- 8-minute walk from Hamamatsucho Station on the JR Line/Tokyo Monorail,
5-minute walk from Daimon Station on the Toei Subway
2-minute walk from Onarimon Station on the Toei Subway.



